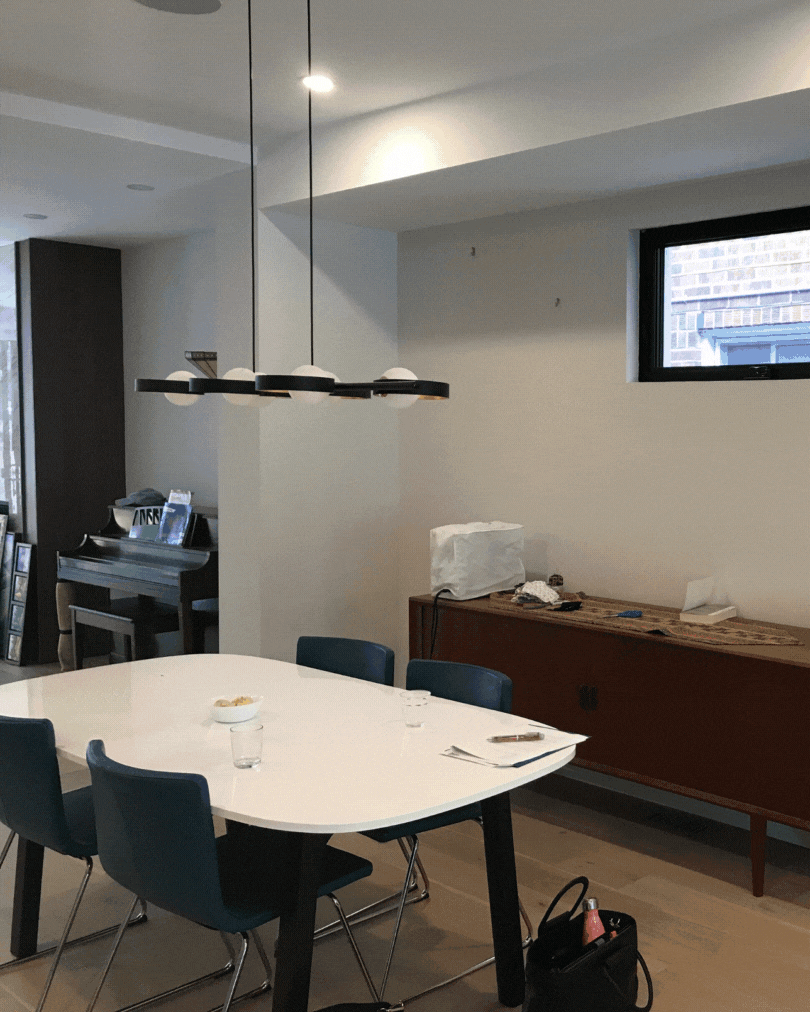Project Spotlight: Silverbirch
When space doesn’t feel right—rethinking it can change everything.
Our clients at Silverbirch moved into a new builder-grade house, but it didn’t feel like home. The layout didn’t flow. A massive unused area sat awkwardly between two key living zones. There wasn’t enough seating, and hosting didn’t feel natural. The space wasn’t working—for their family, or their lives.
So we did what we do best:
We reimagined the space with purpose and imagination.
Silverbirch Befores
We connected the two areas with a custom library—a cozy architectural bridge that not only anchors the home but celebrates their kids’ love of reading. We added thoughtful seating and storage, reshaping the layout to support better flow, more ease, and everyday functionality.
The result? A home that works for real life. And a client who told us:
“We came to MPID looking for clarity—on layout, on process, on how to make our home work better for our family—and we got all that and more. From the start, Melissa laid out a clear, thoughtful plan and helped us envision it through stunning 3D renderings. Her deep understanding of how families live made a huge difference in designing spaces that actually support our day-to-day life. Every challenge we had was solved. Honestly, hiring MPID? It’s cheaper than a divorce.”
See the full project here.

